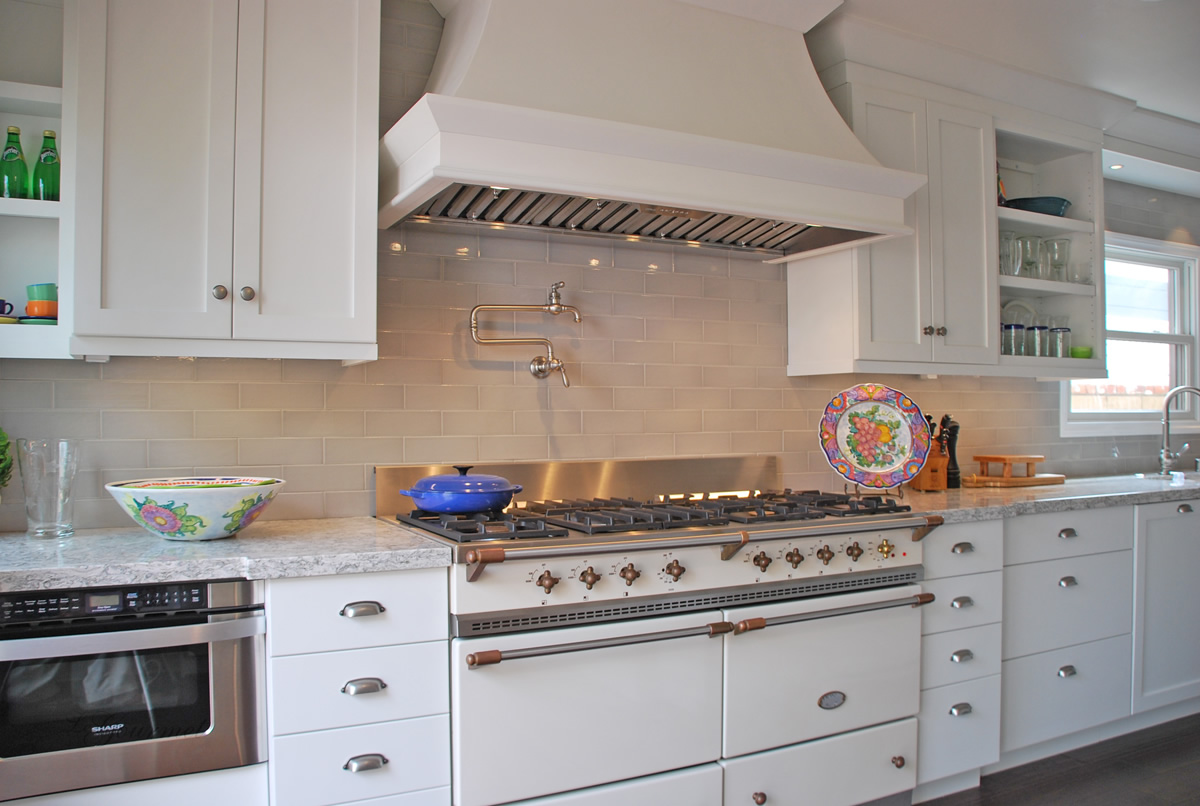A love of cooking sits at the heart of this transitional kitchen design in Newport Beach. This is immediately evident to anyone walking into the enclosed galley style room as the eye is immediately drawn to the attractive and practical Lacanche “Sully” 55.5-inch range. This is topped off by a Zephyr vent line hood surrounded by a venetian plaster hood shell with crown molding. 
These design elements are functional and offer a style focal point in the design, which clearly sets the kitchen design apart as an avid chef’s kitchen. A Grohe pot filler faucet sits above the range, offering easy access to the perfect cook’s accessory when preparing large meals for family and friends.
White shaker Le Gourmet custom kitchen cabinets surround the range and give the kitchen a bright appearance. They include ample storage in the upper and lower cabinets and maximize the available practical storage space with a combination of doors, drawers, and narrow pull outs. Open shelving in the upper cabinetry is perfect for displaying dishes and glassware within easy access and contributes to the kitchen’s open and airy vibe.
The bright design theme continues throughout the space with the light-colored ceramic subway tile backsplash and engineered quartz countertop that offers a cool gray contrast. Everything is pulled together by the warmth of dark cherry wood flooring. Ample natural lighting is supplemented by recessed lights and Hafele undercabinet lights. Stainless steel appliances complete this design including a Sharp microwave and Sub-zero refrigerator. This kitchen design is sure to be a source of inspiration to the home’s chefs and the perfect place to gather with family and friends.
[Not a valid template]
