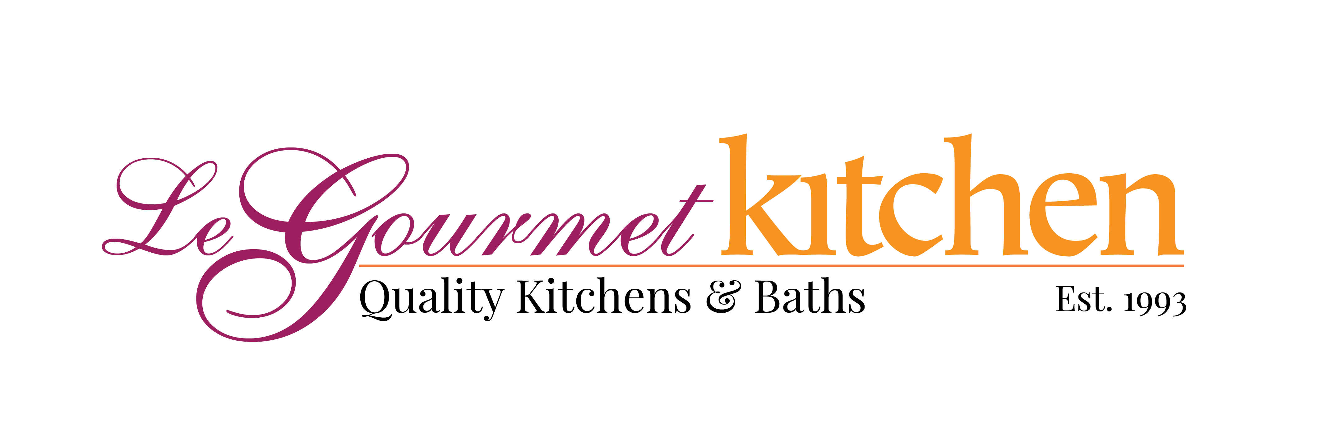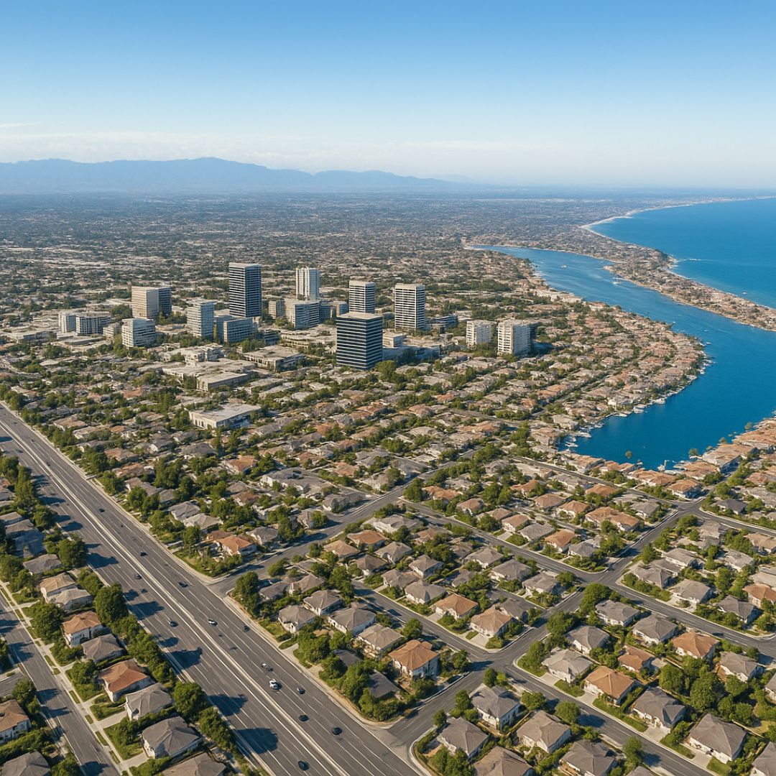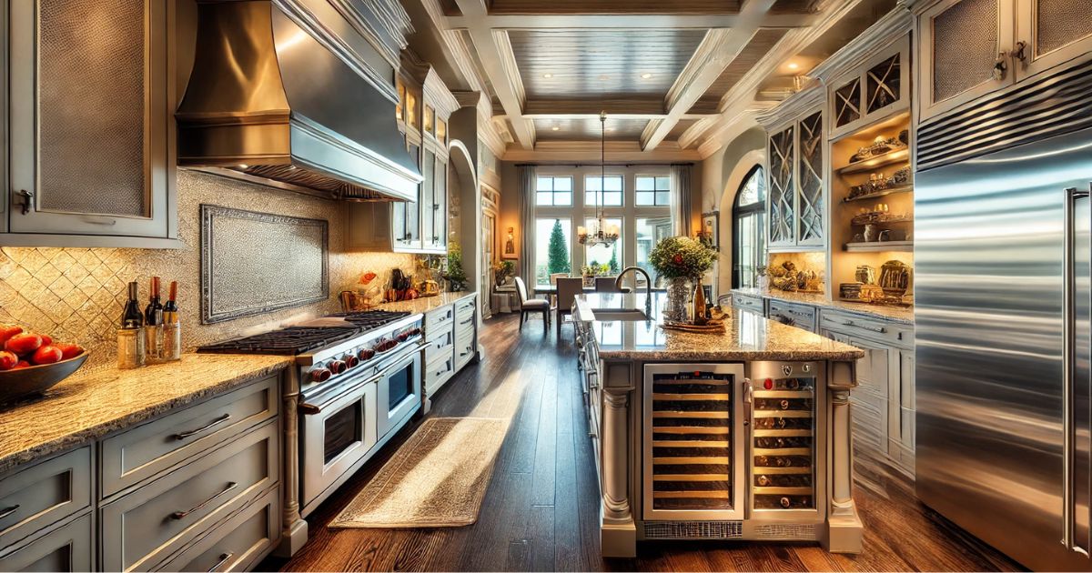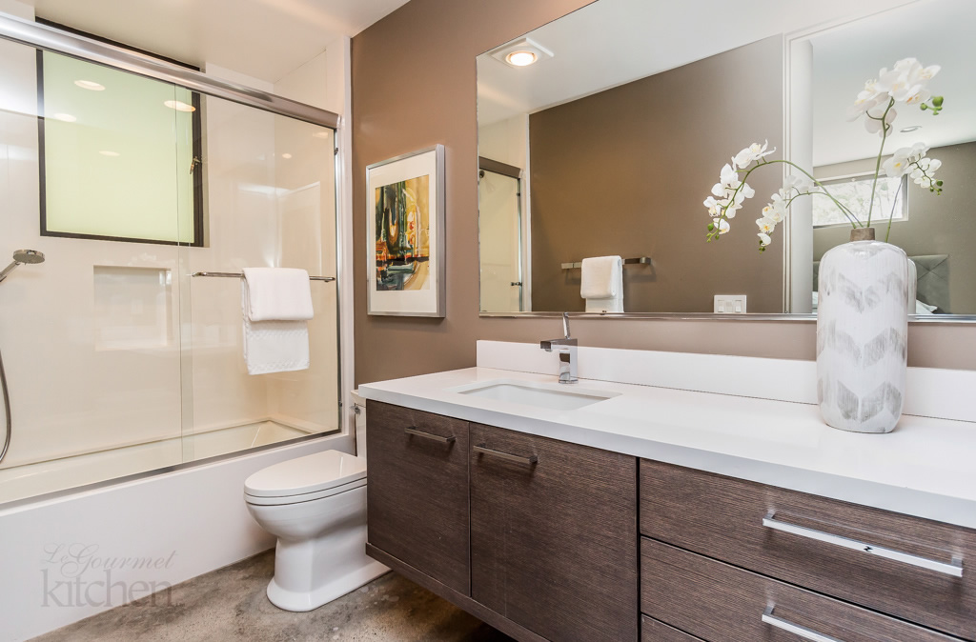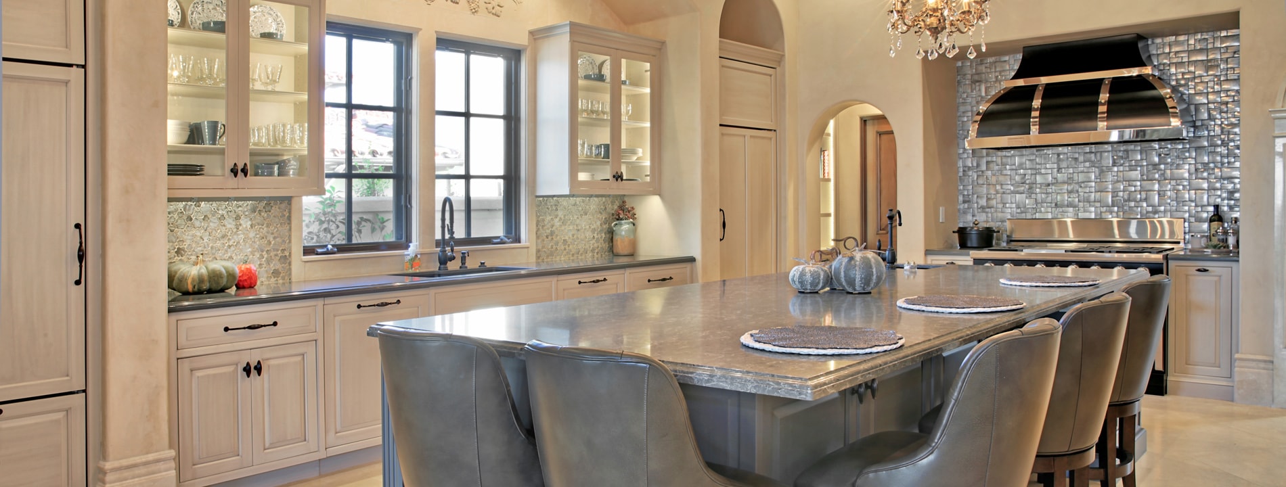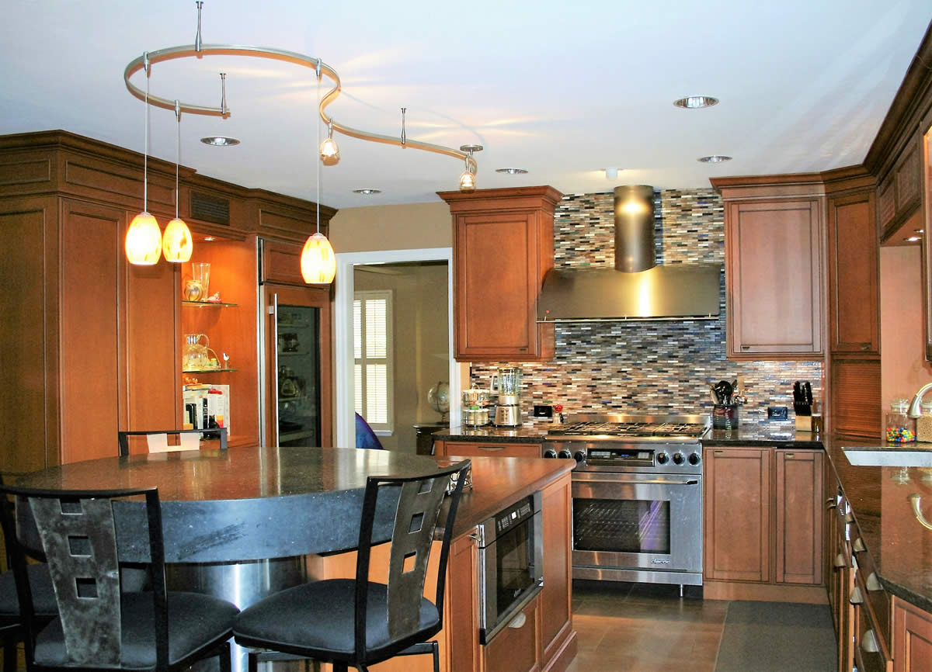
This kitchen located in Irvine belongs to two professionals that love to cook. The open floor plan includes an island top with a prep sink and wood counter top for the prep area. The separate clean-up area with a farm sink add more functionality. This allowed both of the clients to work together during large parties.
A glass-fronted refrigerator and wall cabinetry provided more visual space and drama in the kitchen. The use of monorail lighting allowed us to a a detail the open area and curvilinear style above the island. And provide the perfect lighting for dining at the round concrete eating area.
